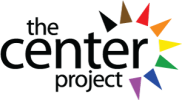Welcome to The Center Project!
So you’ve arrived at The Center Project, mid-Missouri’s LGBTQIA+ community center. Let’s take a virtual walk through the place in photos, then feel free to view or listen to the short video tour at the bottom of the page. There are a lot of cool things we’d like to share with you! Each section contains photos and a desciption so you can get a better feel for what we are all about!
Arrival

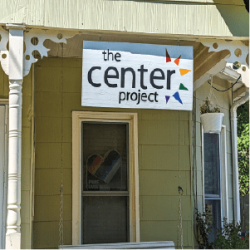
Here you see the front of our uniquely green home. It is full of character and joy. We are proud of our sign that is hanging on the front porch above the cozy swing. We welcome you to take a look around, check out the yard, relax on the swing, or take in the lovely flowers and then come inside!
Come on in!
Place holder of a photo from the front door view into the home.
Here is the view of the foyer, one taken from the front door entry and one from the living room, it gives you a good view of the welcoming area and beautiful rainbow art that was made and donated to our building!
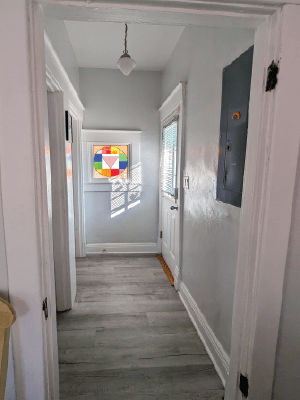
Take a look around
From the foyer you have a few options. You can go straight ahead into the library, up the rainbow way to the second floor, or to your left into the big living room we lovingly call the Martha P. Johnson room. For the sake of continuity, we’ll go straight ahead and work in a counter-clockwise motion, then move upstairs.
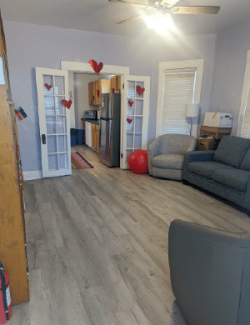
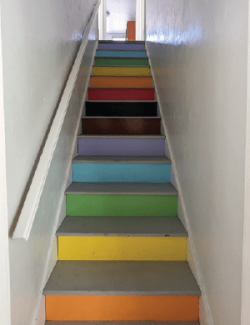
Place holder for left room entry pic
First Floor
Library
Your first glimpse of the house as you enter is our beautiful lavender library. This room hosts an entire wall of LGBTQIA+friendly books on your left to enjoy at your leisure. On your right, you will find a comfy couch and matching chairs in shades of blue/grey to enjoy those books, perhaps with a soda or a cup of tea! The library also has a television for viewing nights.
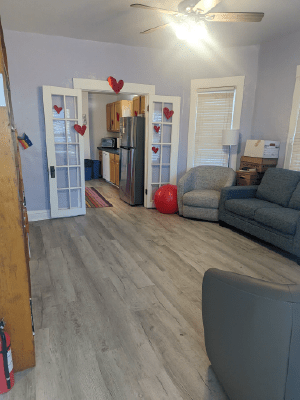
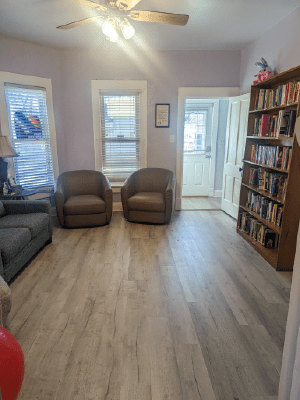
Kitchen
If you continue straight through the library, you will arrive in our cozy kitchen. This view is from the angle of the large living room for a better view. We have the ability to host a wide variety of events with the amenities of a kitchen, such as our Coffee With Queers, or the Gender Blender Breakfasts, which are cooked weekly on-site!

Living Room (Martha P. Johnson Room)
As you make your way through the kitchen, to your left you will move into the large living room we lovingly call the Martha P. Johnson room. This space was renovated to fit a large number of folks at one time. The comfortable gray couches and chairs line both sides of the room and hold several matching end tables where you can always find a plethora of information, or just place your snacks! At the end of the room nearest the door, we have a large pamphlet holder full of LGBATIA+ resources and a business card holder with many of our local LGBTQIA+ businesses’ contact information.
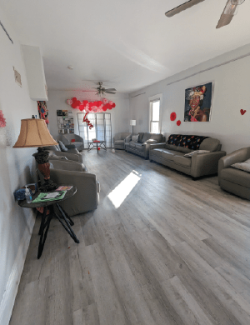
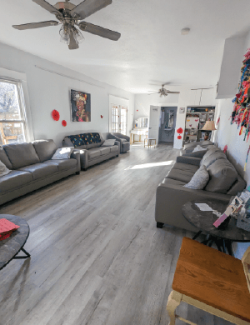
Accessible Bathroom
From the living room, you can make your way to the ADA restroom followed by the Clothing Closet which you will see the door of in the photos.
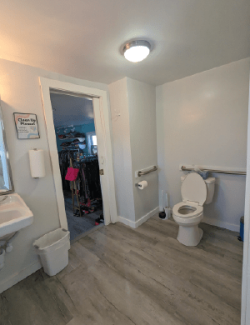
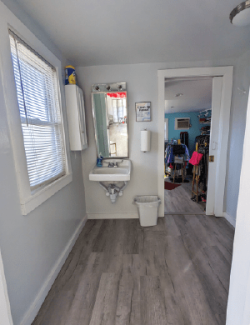
The Clothing Closet
Through the restroom, you will see our Gender Affirming Clothing Closet. It is filled with everything from shoes to belts and dresses to jeans!
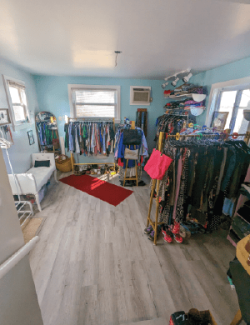
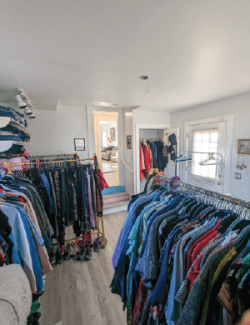
Second Floor

If you make your way back through the living room to the front of the house again, we will take a left into the foyer and an immediate left up the rainbow way stairs to the second floor of the house.
Quiet Room
The first door to your right is our Quiet Room. It is filled with comfy furniture and relaxing things to read, look at and do. This space is used specifically for those of us who would like to enjoy venturing out, but prefer a quieter space to visit or take a few minutes to just be calm.
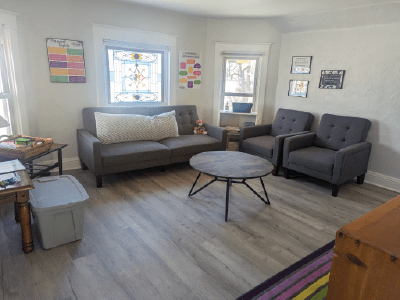
Work Room/Pantry
The room straight ahead at the top of the stairs is currently our workroom. This is where we make copies, keep our supplies, store some stuff, and house our upstairs emergency kits.

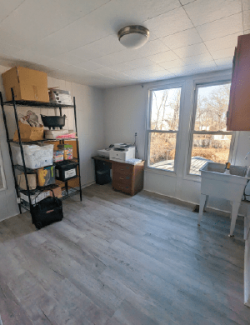
Bathroom
Also in the workroom (the room directly in front of you at the top of the stairs) is the second floor restroom and emergency wash station.
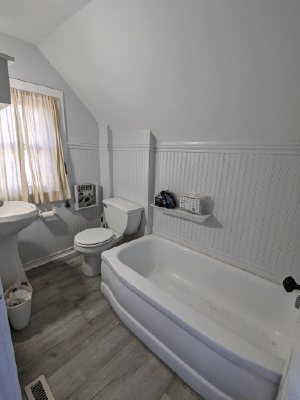
TCP Board Office
The room on your left at the top of the stairs is our office space. This is where we have small meetings, work on projects, get our mail, and store our tabling event supplies and extra library books.

Back Yard
As you can see, we have quite a large back yard space. We share the gardening space with a local organization and enjoy all of the flowers, bushes and greenery.


As you find your way back to the Martha P. Johnson living room you will notice a set of double doors along the outside wall of the house. This will take you to our lovely deck and back yard. We are lucky to have such amazing trees and flora as part of our space!
Placeholder for photo of double doors onto porch
Placeholder for back yard pic
Garage
Garage Front
At the very back of the yard is our detached garage. We have big plans for this space over the next few months. We will be renovating this as a usable program/event space for the community and our programs!

Shed/Back of Garage
At the very back of the yard is our detached garage. We have big plans for this space over the next few months. We will be renovating this as a usable program/event space for the community and our programs!

